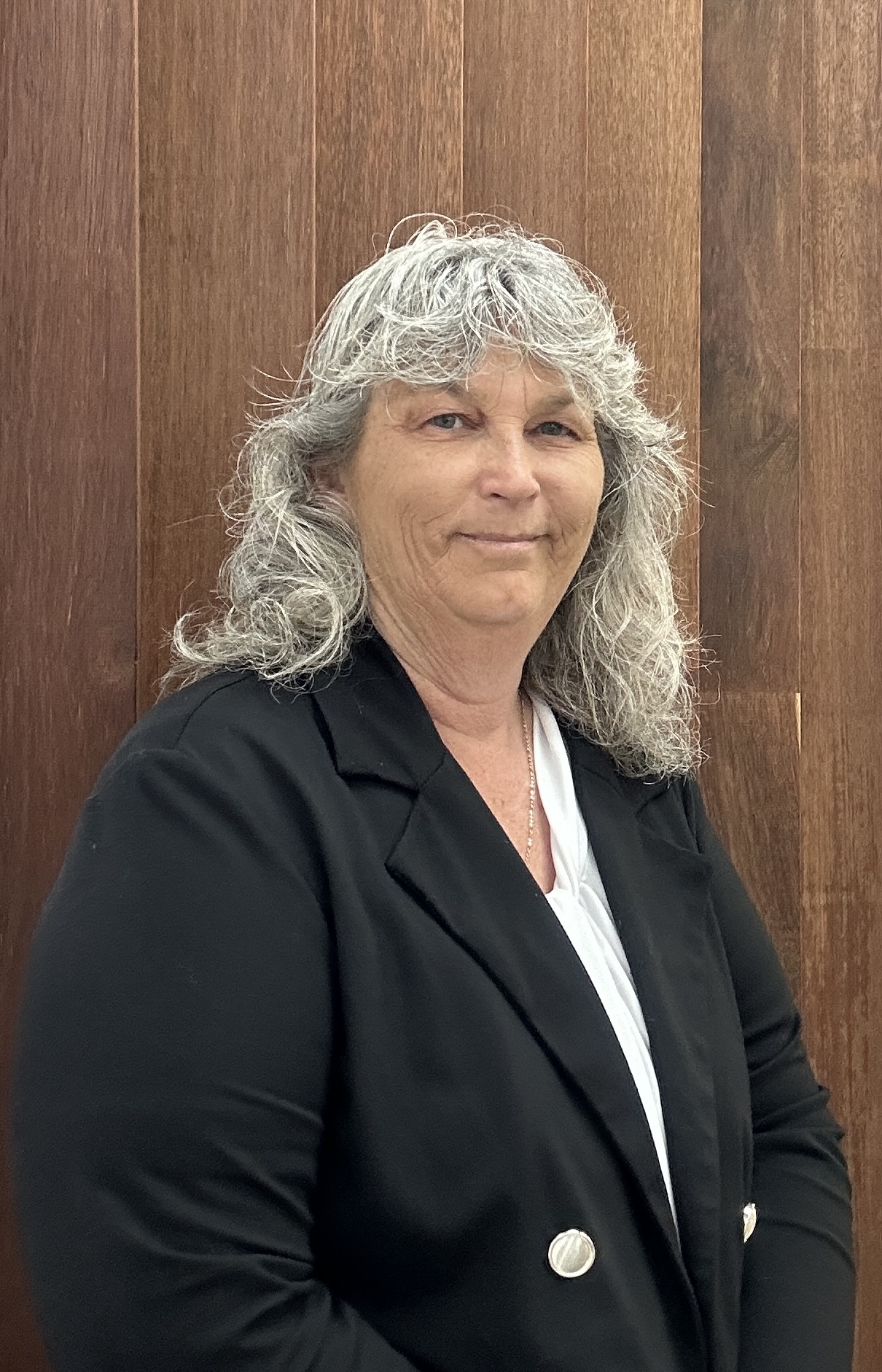Sold
Whisper Quiet Location
The astute homebuyer or investor keen on securing a property combining space, quality and lifestyle, will recognise the value of this excellent home.
A combination of weatherboard and brick, this home is set to impress as soon as you walk through the door. 3 bedrooms all with built in robes and ceiling fans. 4th room could be utilised as either a study or 4th bedroom. The Master has a spacious ensuite, floor to ceiling tiles and black taps / fittings. The main bathroom has full bath, aluminium / glass shower alcove, vanity and stainless steel mixer taps / fittings, with the toilet separate, located next to the laundry.
The luxury of ducted air conditioning throughout the home is just an added bonus. An abundance of storage / cupboard space the length of the lounge / living room wall. Open plan living with the dining area soaking in natural sunlight surrounded by ceiling to floor windows. The kitchen is the heart of the home with stainless steel Whirlpool oven, gas cooktop, rangehood and Miele dishwasher. Spotted gum timber kitchen breakfast bar.
The lounge / living room oozes space. Holland blinds, ceiling to floor windows and double glass sliding doors open up to the outdoor deck. Sit and ponder life whilst enjoying the sweeping tree lined views of the valley, watching the kids playing in the huge yard, listening to the birds or indulge in the sea views of Boston Bay.
The laundry has ample storage and slate floor. Double sliding doors access the carport and only a short walk to the lawned clothesline area. 2 rainwater tanks, 1x 5000 litres and 10,000 litres to either feed the house or well established garden.
The backyard has split levels with pavers and lawn, surrounded by an array of trees and shrubs. There’s even a jungle gym / platform for the kids. Spend the nights around the fire pit area just enjoying the tranquillity of country life. Hidden behind the shed is your very own chicken coop.
Being spoilt with 3 driveways, you have a choice for off street parking. There’s the carport for main entry into the home. Access to the paved area via the double gates, and finally an access point to the double bay garage / shed with another driveway / access gate on the side to the yard. The shed has concrete flooring and power.
Currently Tenanted @ $360 per week until March 2022.
Council Rates: 2021/2022 - $ 407.20 per qtr approx.
ESL: 2021/2022 - $ 184.70 per annum approx.
Water Supply: $68.66 per qtr approx plus Usage
Sewerage: $96.88 per qtr approx.
For more information or to arrange a time for a private inspection please contact Anne Willis 0498 755 467
Disclaimer: All information provided has been obtained from sources we believe to be accurate, however, we cannot guarantee the information is accurate and we accept no liability for any errors or omissions. Those interested should make their own enquiries and obtain their own legal advice.
Disclaimer
Disclaimer: Measurements to be used as a guide only. All information provided including fees have been obtained from sources we believe to be accurate, however, we cannot guarantee its accuracy. We take no liability for any errors or omissions. Interested parties should conduct their own research to verify the accuracy of the information provided. Photographs may have been virtually edited.
Features
Built In Robes
Deck
Dishwasher
Ducted Cooling
Ducted Heating
Outdoor Entertaining
Shed
Water Tank


